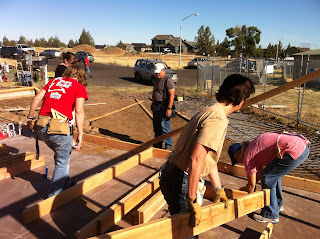Photos sent in by Jason Offutt, The Shelter Studio

Monday, August 22, 2011
Monday, August 1, 2011
For those who are not familiar with the details that make a home more efficient, take a peak at this home as it progresses. In this rough framing stage, you can see a few items such as the 2' on center wall framing. This saves lumber and allows for more insulation versus wood in the walls which equals less heat loss in the winter and less gain in the summer. The roof trusses are then stacked directly over each 2' wall stud to transfer the roof loads directly down to the foundation. Also notice that the trusses are taller where they sit on the outside walls than standard trusses.n This is called a raised heel or energy heel. This allows for thicker insulation where the roof is closest to the ceiling, typically a weak point for heat loss in standard construction. We have also kept outside wall corners more open for insulation (typically crammed with wood or simply uninsulated due to inaccessibility) and blocked perpendicular interior walls with a stud turned flat so that it can't conduct heat straight through to the outside of the house. We'll tell you more as it happens...
Subscribe to:
Comments (Atom)





